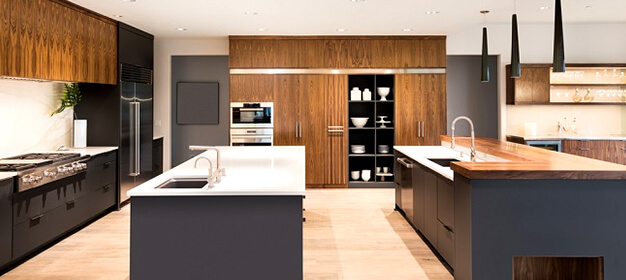The heart of every household is the kitchen. Everyone is searching for ways to ease their cooking experience. Modular kitchen has transformed the interior decor industry, where small very functional modules are put together to form a kitchen. But a question that arises for anyone who wants to buy a modular kitchen is – What would be the design for the modular kitchen? Being informed about the different kinds of modular kitchen designs will assist to ease the selection of designs. We will talk about the various modular kitchen layouts.
There are 6 common types of modular kitchen designs that one can select from while planning their kitchen keeping in mind the floor plan.
L- shaped modular kitchen- this is one of the most common kitchen layouts. It is ideal for smaller homes as it makes sure maximum use of the floor space. The counters are spread over two adjacent walls aligned at the right angle, forming the shape of the alphabet “L” in this design. This not only allows for easy movement between the sink, refrigerator, and the hob but also gives ample space for storage and easy movement of multiple people.
U- shaped modular kitchen- this design is best suited for a larger area of the kitchen. It is perfect for large families as it provides sufficient space for storage and cooking. In this design three walls are used, where one wall can be used just for wall cabinets, the other for appliances and sink, and the third wall can be used to install large windows to allow light to come in.
Straight modular kitchen- this design is best suited for lofts and studio apartments owing to its versatility and unobtrusive element. Having said that, it can also be used in houses with large kitchen areas. In this design, the cabinets and shelves are placed along one linear line. Selecting a long wall gives a classier look to the kitchen and also favours future alterations and extensions.
Parallel modular kitchen- this design is the most efficient and popular for kitchens that are long and narrow and also for one-cook homes. Also known as Galley modular kitchen, this design embraces two long parallel workstations on opposite walls with a passageway between them. These two parallel stations can be divided into wet and dry workspaces with lots of counter space and storage.
Island modular kitchen layout- it is a contemporary design option if you have space for it. The design provides for a much more organized, functional, and stylish cooking experience. This modular kitchen can be a part of any layout with an island that is placed in the middle which gives extra counter space and prep space. The island can also serve as a casual dining area with the addition of a seating facility. It is perfect for families who look to cook together.
G- shaped modular kitchen- also known as peninsula modular kitchen, this design is very identical to the island layout with extra standing workspace that can be used as a secondary counter or for casual dining. The main difference between the island modular kitchen and the G-shaped modular kitchen is that the peninsula is attached to the main counter. The kitchen offers sufficient opportunities for creating designated workspaces for cooking, washing, chopping, and entertainment. This design can be used even in small kitchen areas unlike the island design still provides a stylish look.

